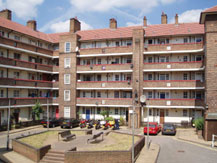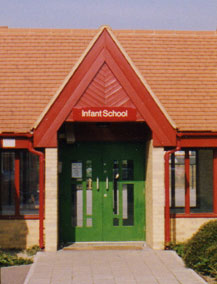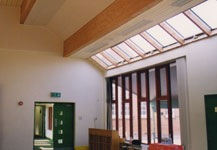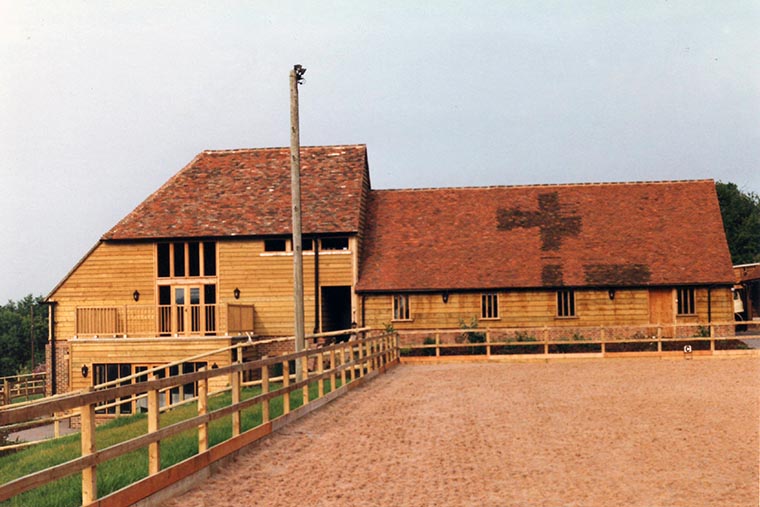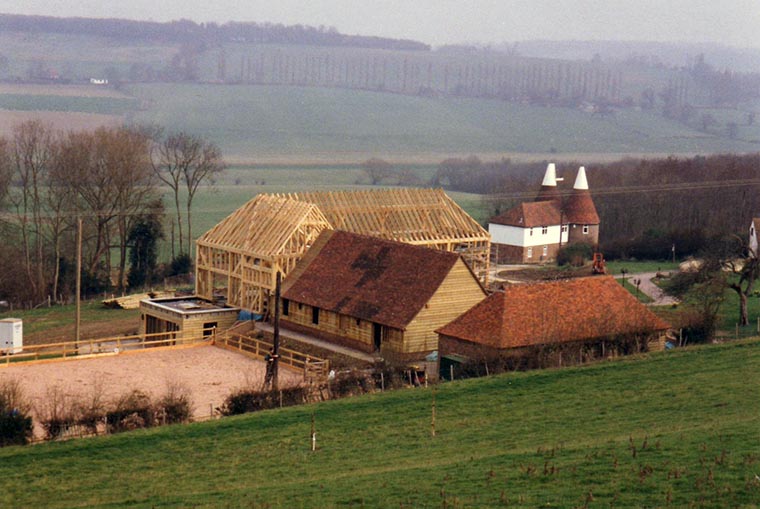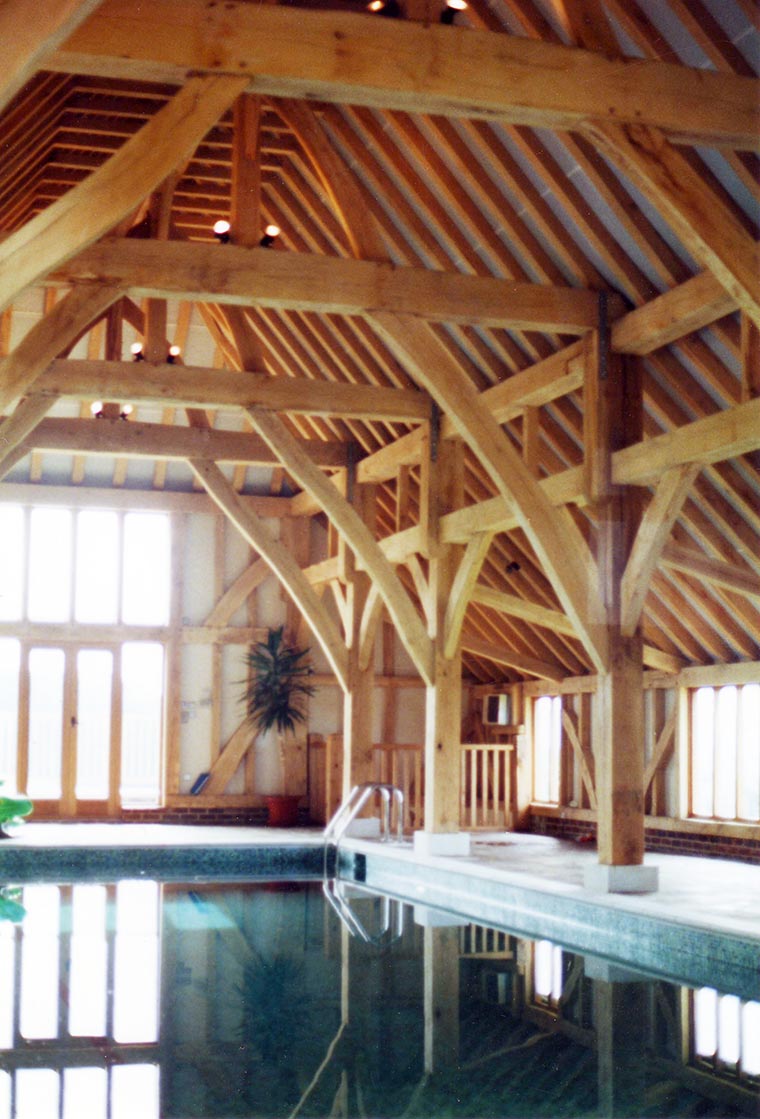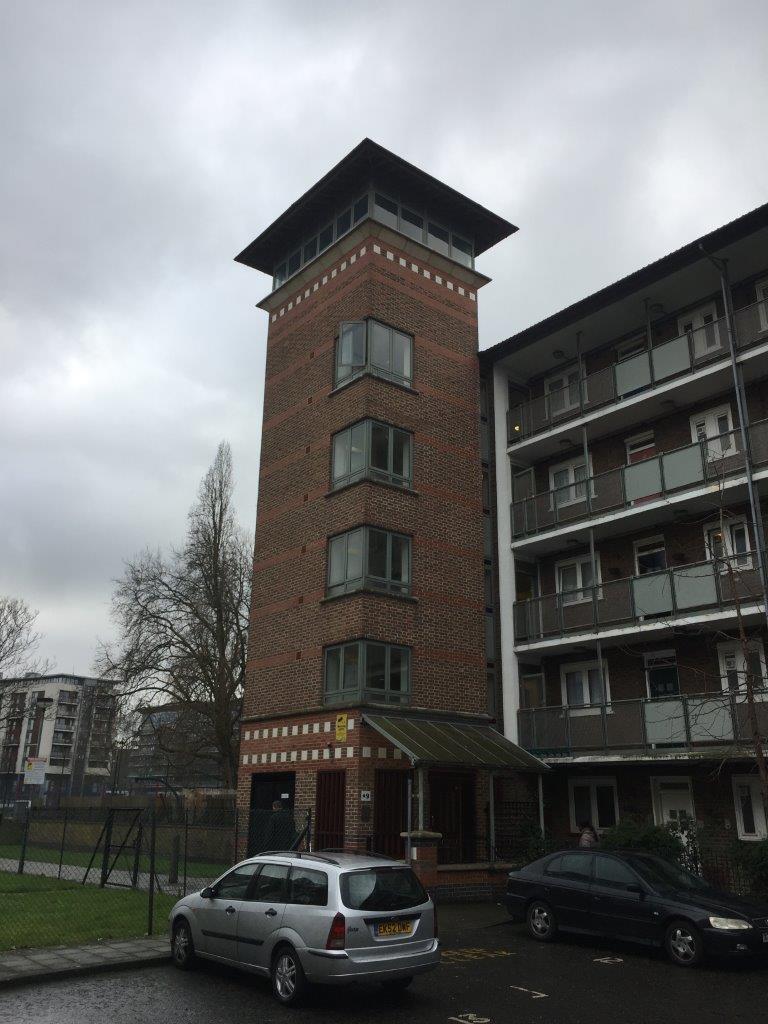Location: London SE1
Client: The London Borough of Southwark
Architect: Scanlans Consultant Surveyors LLP
Eastwell House is a 4 storey maisonette block in the Tabard Garden Estate in Southwark. The contract involved the renewal of kitchens, bathrooms and WC’s in 50 No. occupied flats. Additionally, complete new heating systems were installed and each flat was rewired. New lateral mains were also installed to the entire block.
Working in occupied units, especially when working with electrics, heating, kitchens and bathrooms, is a problem to both builders and tenants alike. The works were completed within the contract period to the delight of all concerned. This success was achieved through excellent site management and control, a first class tenant liaison officer and a swift building of trust between the contractor and the tenant.
